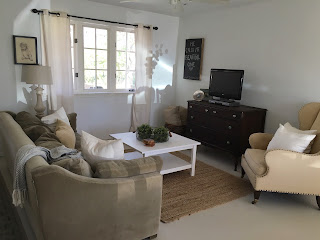This room has been quite the challenge! I'm not sure how many of you have seen the BEFORES but we definitely had to come up with a vision for this room. I didn't have any idea what we'd do with it when we moved in. It took several months of living there before I realized what we needed more of : living space.
Originally this space was part of a two car garage. The previous owner closed the garage off and made it into an office. Although the extra space was nice, it was in no way comfortable. It felt dirty, old and separated from the rest of the house. The heating and cooling barely reaches this room, so it was never a comfortable temperature. The first 9 months we lived here it was our 'work room'. A room we kept all of our tools in and did our work. That desk was a variety of colors by the time we took it out!
Here are some befores.
This picture was taken after we took the desk out and painted some of the walls white. I wanted to show you the texture of the wall we covered, which you can't see well here anyways! Notice how damaged the floors are.
After we got the desk out we dove into making a shiplap style wall! It completely changed the feel of the room.
We also painted the floors realistic beige - however it looks gray with all the sunlight that comes in! I love it.
The wall was so easy we did it in a couple of days. However after getting the wall fixed I was determined the door had to come down. You can read about the dog gate we made here!
After this was all done we added curtains and decorated!
The blue tape you see outlines where our built in bench is going. We plan to do a round table here soon! Also need to get new curtains and some grass blinds.
This room has gone through quite the transformation! I can't wait to complete it and start 'living' in here soon!











No comments:
Post a Comment